Simple Dining Room Updates
Wow! I finally showed you a completely finished space in my last house, the kitchen. (I guess I showed you the powder room too) But this next little update (also from Texas) should come a lot faster, since it wasn’t as big.
The dining room updates, (technically it was more of a breakfast nook or eat in kitchen since the kitchen and dining room were attached). But whatevs…
Okay so the room had humble beginnings (obviously, what in this house didn’t?) (maybe I should have called this the dining/gym? A great place to take in and burn off calories?!? This is what the room looked like when we walked through the house:
This little bump out was probably the only interesting architectural feature in the whole house, but it definitely made the room’s space planning a little strange.
We started the room with my favorite family piece my grandparents table, and the table that my parents had when I was younger. I love this table- and we’ve had benches long before it was popular! I decided it would be interesting to put it on an angle, otherwise it would have been too big for the space so it was sort of necessary!
When we moved, in the first thing we did was update the light. Although the one that was there was brand new, it was not my style. And we were able to make a couple hundred dollars selling a set of about 5 matching lights that we removed from the house including this one in the living room.
I found a great deal on a new chandelier at the Habitat re-store. Looking at it now, I don’t love it as much, but it was definitely an improvement from the existing chandelier and for about $25.00 it was a not bad deal.
Almost immediately after moving up I hung some drapes up. We brought them from our last house, I still really liked, them (I guess I still do, like them that is- I just hung them up in my mother’s living room)
When we made the changes in the living room by adding a column it effected the dining room for sure:
We had this big open wall in the dining space.
At first I wanted to do a grid set of images, but then I tried a few pieces of furniture there, but ultimately we found a hutch on Craig’s list that we updated for the space, it started like this, not very beautiful for sure! But after a long time (first update, second update) we finally arrived at a nice white hutch!
So below is what the space looked like for most of the last two years. We got the wicker chairs from Ikea. They were on clearance, and we got them for free with a gift card rebate from buying our sofa for the family room- which I still a haven’t shown you, oops! I don’t think they have them anymore? Not sure about that, so don’t quote me!
I’ll show you more big dining room updates tomorrow!
Cassity Kmetzsch started Remodelaholic after graduating from Utah State University with a degree in Interior Design. Remodelaholic is the place to share her love for knocking out walls, and building everything back up again to not only add function but beauty to her home. Together with her husband Justin, they have remodeled 6 homes and are working on a seventh. She is a mother of four amazing girls. Making a house a home is her favorite hobby.

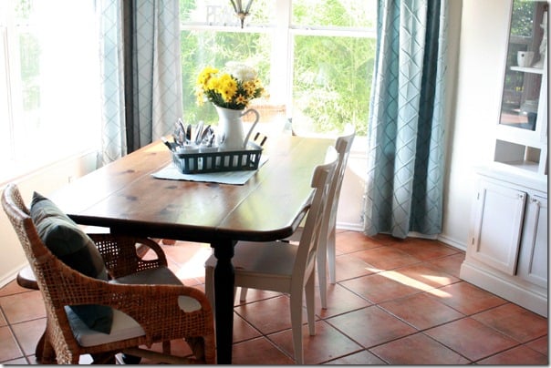
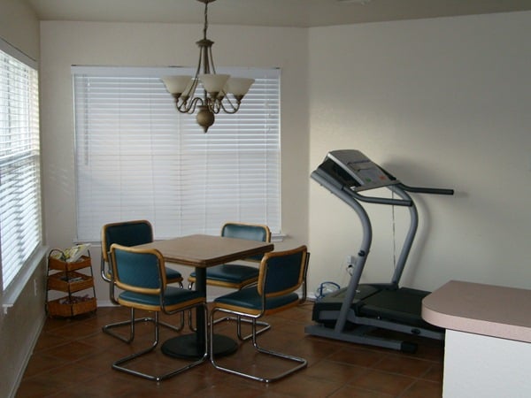
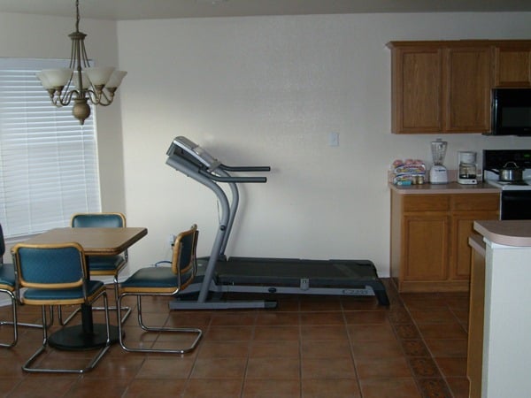
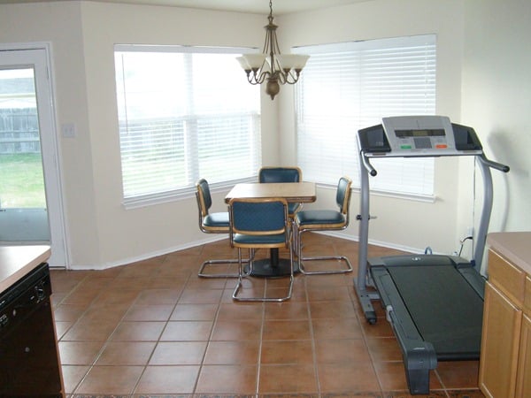
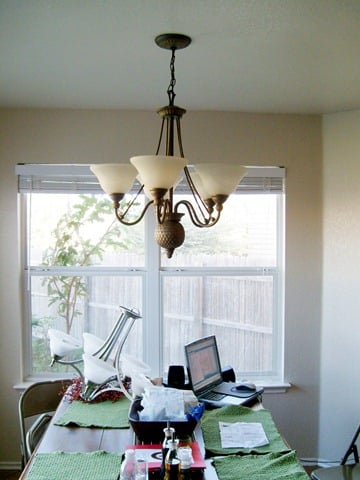
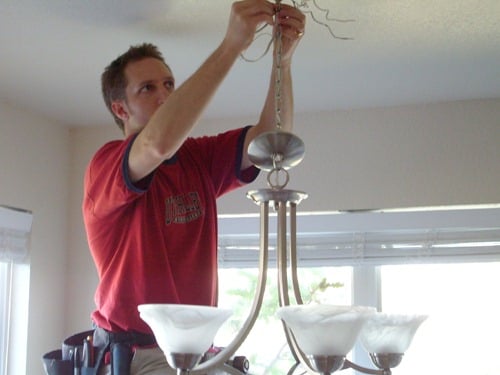
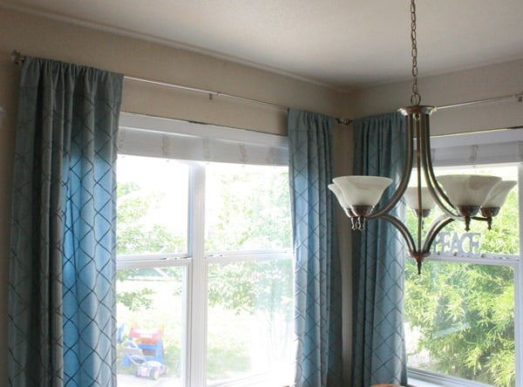
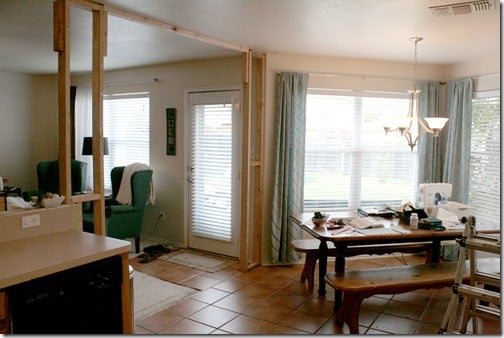
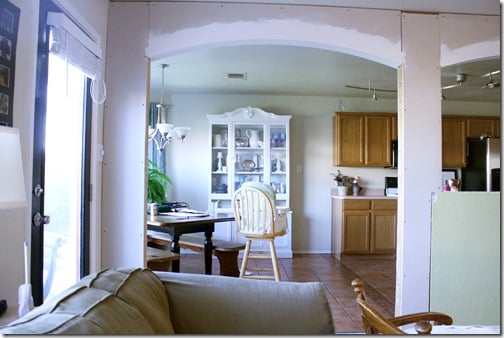
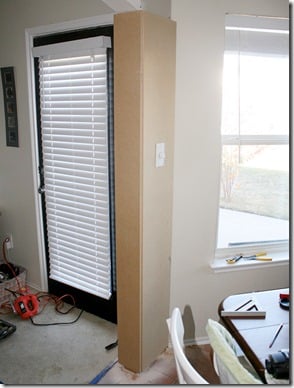
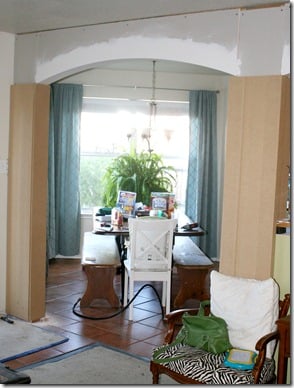
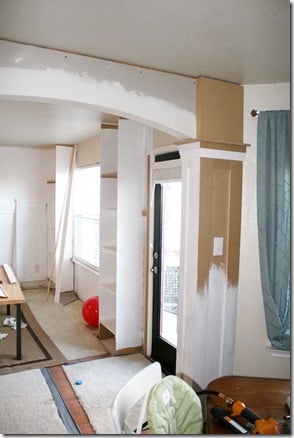
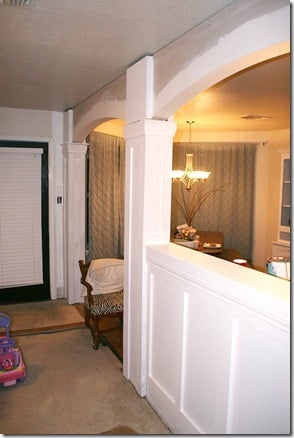
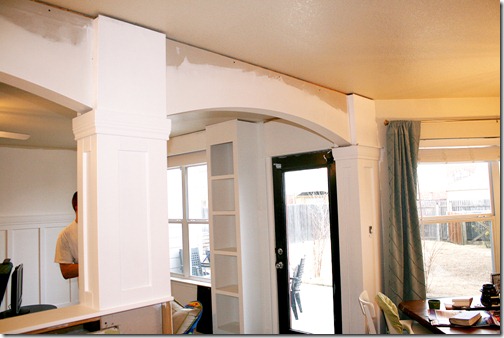
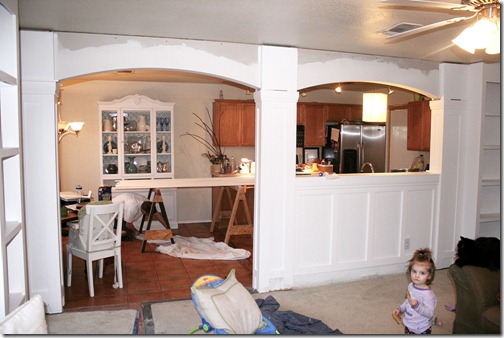
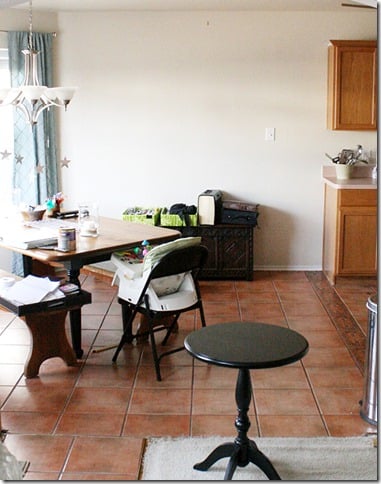
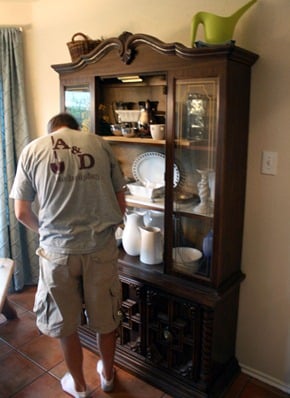
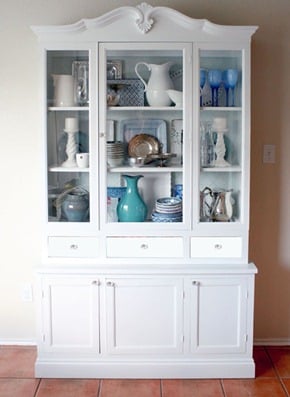
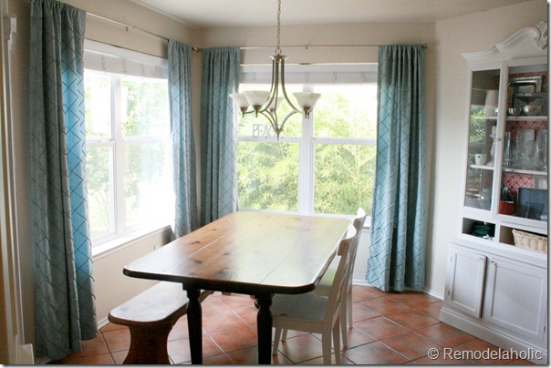
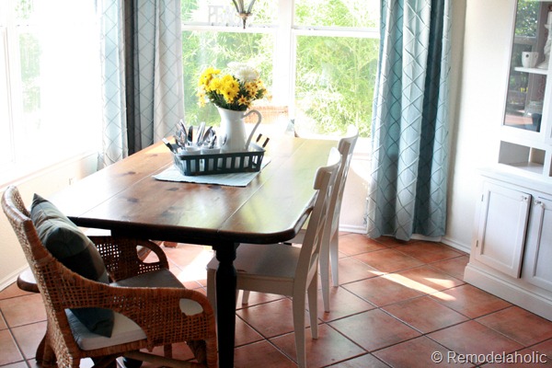





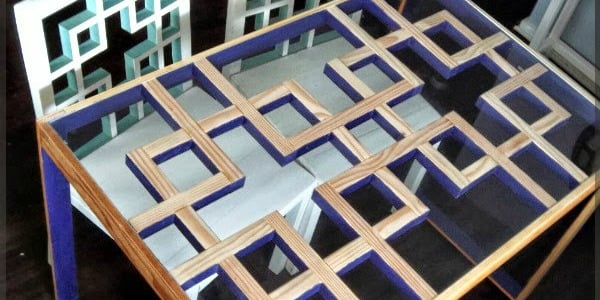
Greetings,
Thought I’d stop by for some ideas as we are currently remodeling our house in the desert. I’ve added you to my google + so looking forward to reading your posts.
Monica.
Yikes! That means I need to post some stuff on Google +! I will try to do better. Good luck on your house!
The update looks great. I think the angle of the table utilizes the space very well.
Thanks! i thought it was at least a little more exciting than your average table placement…
It turned out great! I love the arches you made. Looks great!!
Crystal that for the nice comment. Those arches where fun to have.